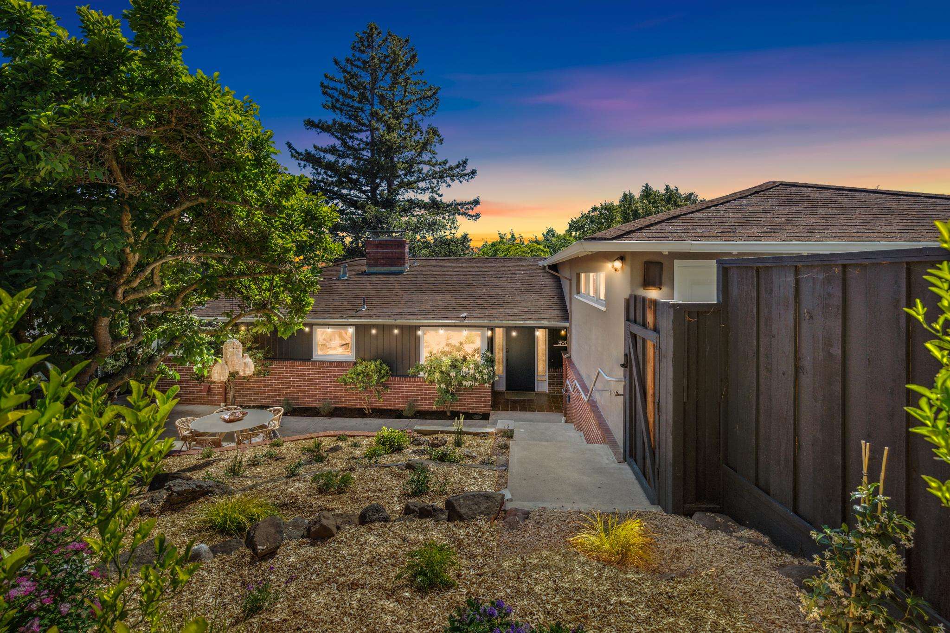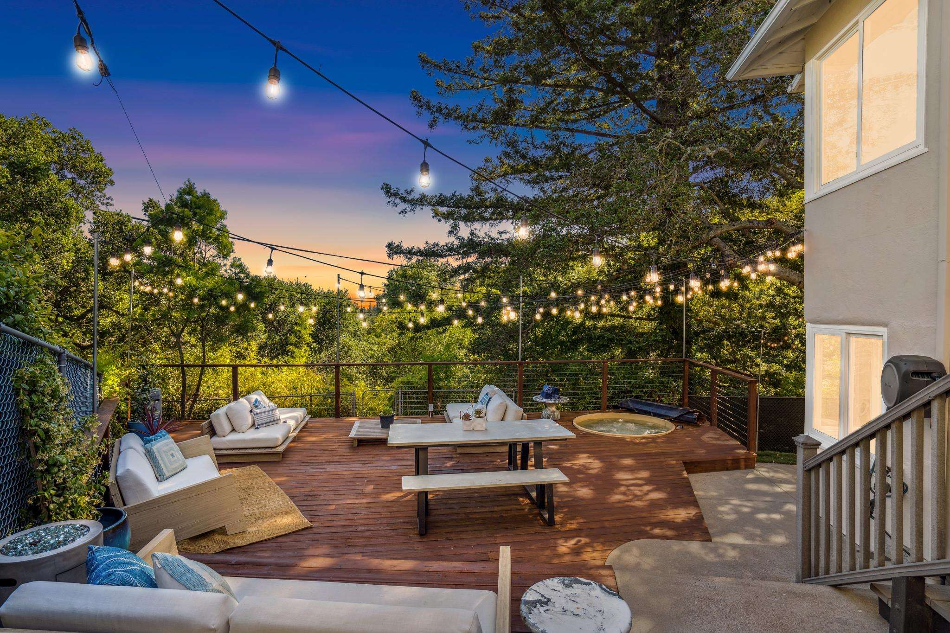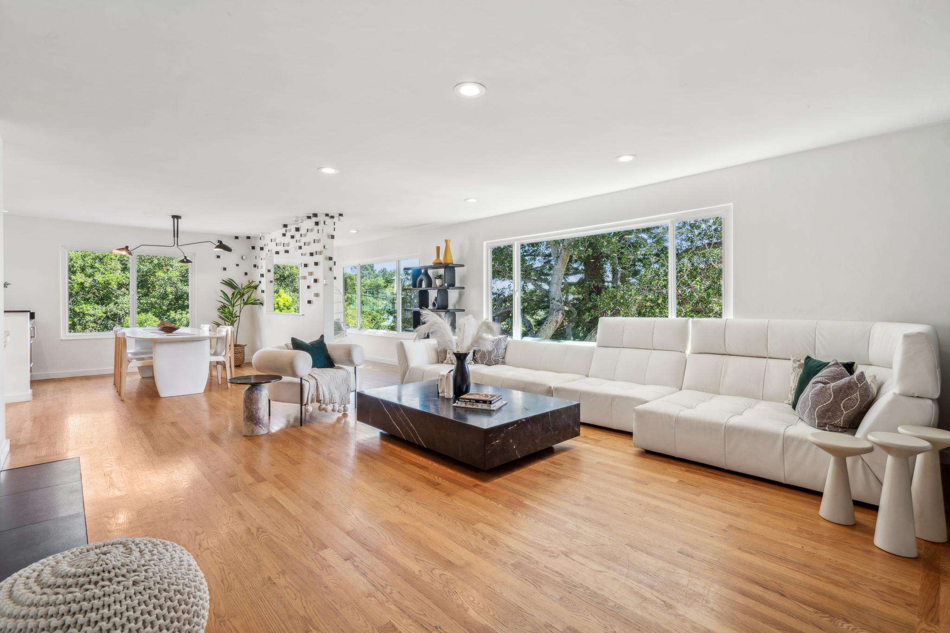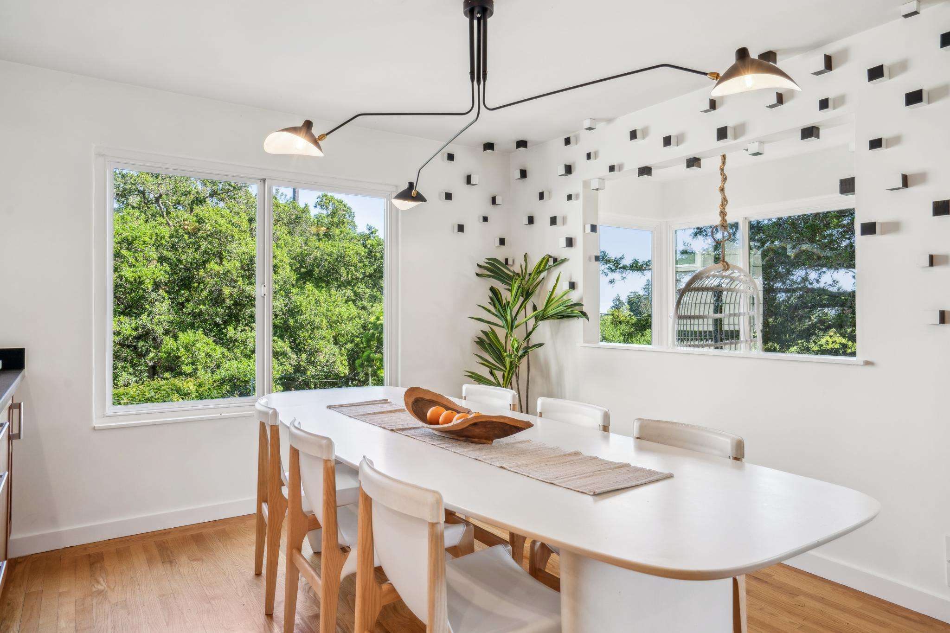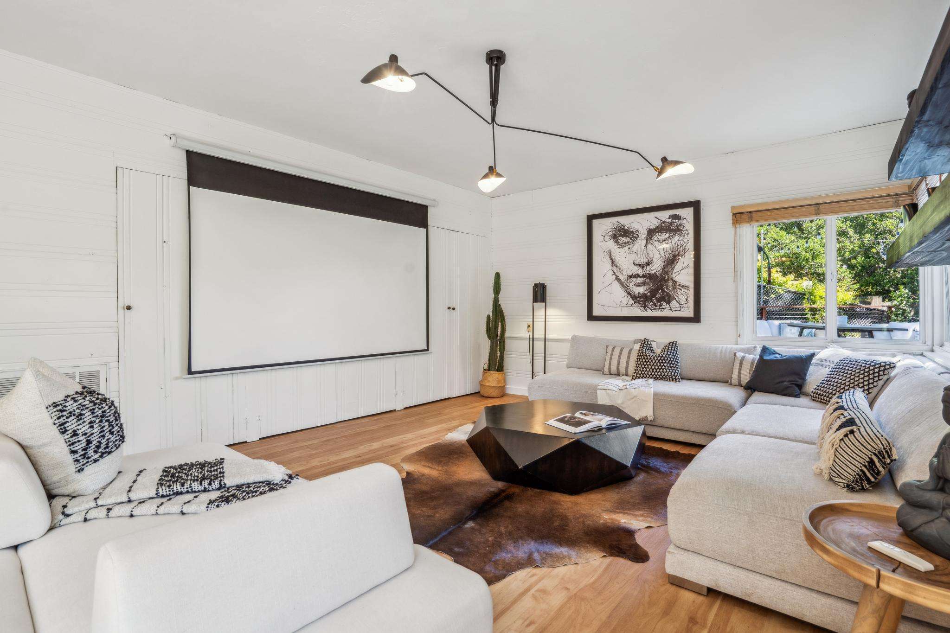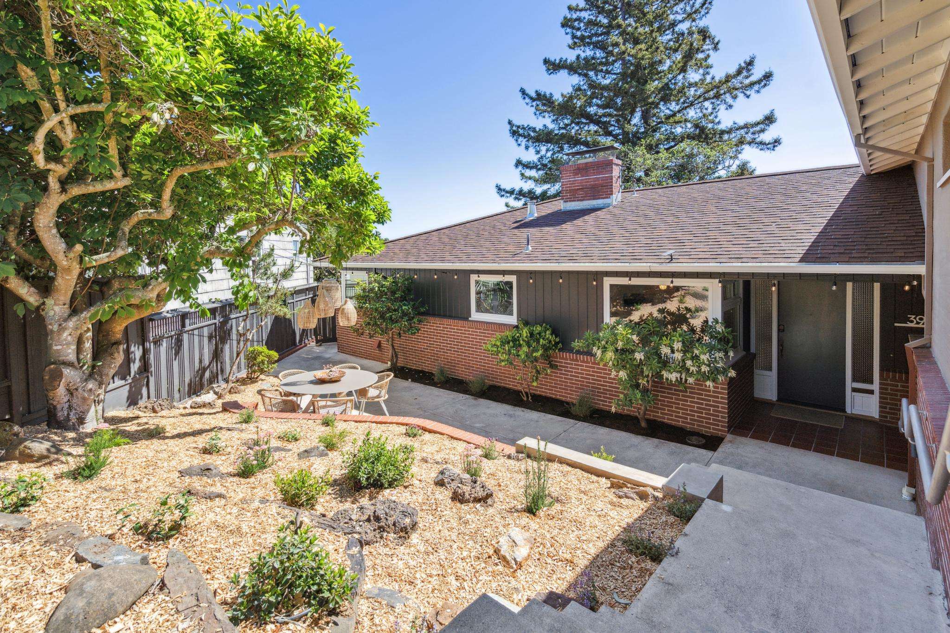
Leif Jenssen Presents
A Captivating Oakmore Home
$1,495,000
All Property Photos
Property Details
Bedrooms
4
Bathrooms
3
Square Feet
2,964 sq ft
Neighborhood
Oakmore, Oakland
Captivating Oakmore home
This spacious 4+ bedroom, 3 bath 1950 mid century modern home offers single level living with three bedrooms including a gorgeous primary suite on the main level. Located at the end of a cul-de-sac in Oakland's historic Oakmore, this beautifully updated, gracious home is ideal for entertaining! Entering through the gate, a beautiful courtyard w/ lovely patio is perfect for morning coffee. Inside, find the oversized, eat-in galley kitchen w/ a breakfast nook & wet bar. The large living & dining areas, flooded with natural light, look out to a sea of green trees, oaks and a redwood. There are 3 beds & 2 full baths on the main level, including a gorgeous primary suite w/ 2 closets & full bath w/ walk-in shower. The second bath has been updated w/ classic carrara marble & tub. The expansive lower level is the place to be! Part media room, part family room, with its own kitchen & bar for parties, it opens to an amazing deck with plenty of room to lounge & take a dip in the sunken hot tub. The lower level also has a beautiful, sunny bedroom suite, w/ gorgeous updated bath featuring a marble tiled walk in rain shower. This floor, and the lower master, can be accessed separately. An attached two car garage and wine cellar provide convenience. Amazing location, down the street from Rocky's market, around the corner from serene Sausal Creek-Dimond Trail, Lyon Pool & kids park. Short stroll through the park & up Wellington to Glenview shops and upscale restaurants. Walkable to excellent, newly rebuilt Glenview Elementary and several top rated private schools. Walkscore is 78!
Hidden Gems in 3901 OakMore Road
- Sound proofing between upstairs and downstairs
- Gas line provisioned downstairs + laundry hookups and separate access for full blown ADU conversion as necessary
- Hot water tap in wet bar (super useful for tea/coffee station & cooking)
- Tech integrated bluetooth music and lights in rain shower downstairs
- Fully programmable, smart indoor + outdoor lighting, garage door and blinds
- Two buttons to open garage door
- Hidden storage in master bath behind the mirror
- Heated floors in both upstairs bathrooms
- Tremendous usable storage. There is an entire storage room below the laundry where ski gear, bikes, baby gear, extra paint supplies etc. can live.
- Excellent wine, pantry supplies (think Costco sizes) and luggage storage in the wine cellar downstairs.
- Smart backyard string lights work with smart cameras to automatically detect people and turn on
- Fingerprint sensor on outer keypad for biometric entry
- Outlets provisioned on each facade of the backyard deck
- Auto-locking keypad + auto close hinges on front door + exterior gates allows alleviates need to check twice/stop while leaving the house
- Smart LED outdoor lighting in the front yard can be customized colors for holidays (ex: orange for halloween)
- Anti-fog, touchscreen mirrors in master bathroom and downstairs bathroom
UPDATES
Home Improvements by Current Owners of 3901 Oakmore Rd.
2020:
2021:
2022:
2023:
2024:
2020:
- Sewer Lateral & Sidewalk
- Downstairs flooring – replace carpet with wood.
- New designer light fixtures throughout the house, including downstairs
- Smart lighting switches throughout the house
- entryway hand painted black & white mural wall
2021:
- Yard leveling
- Turf installation in backyard
- Yard decking for big and small side deck
- Backyard lights (functional flood lights and mood lights), motion activated (programmable)
- Front yard functional lighting (color and intensity can be adjusted)
- Projector screen and movie room creation in downstairs living room
2022:
- Front yard fencing & gate with auto-close hinges & smart lock
2023:
- Programmable custom blinds throughout the bedrooms
- Yard hot tub into deck integration.
- Yard laundry room to wine fridge room conversion (laundry hook ups are still available in case downstairs unit wants a separate laundry)
- EV charger in garage
- Solar upgrade for home
- Heat pump and air conditioning for upstairs temperature year round regulation with smart thermostat
2024:
- Downstairs bathroom remodel & bonus room combination
- Storage optimization in all bedroom closets, hallway closet, garage and wine cellar.
- Front yard mood lighting (string lights)
- Front yard remodel and tree trimming
- Deck staining
- Repaint home exterior + interior
Home Improvements by Current Owners of 3901 Oakmore Rd.
2020:
2021:
2022:
2023:
2024:
2020:
- Sewer Lateral & Sidewalk
- Downstairs flooring – replace carpet with wood.
- New designer light fixtures throughout the house, including downstairs
- Smart lighting switches throughout the house
- entryway hand painted black & white mural wall
2021:
- Yard leveling
- Turf installation in backyard
- Yard decking for big and small side deck
- Backyard lights (functional flood lights and mood lights), motion activated (programmable)
- Front yard functional lighting (color and intensity can be adjusted)
- Projector screen and movie room creation in downstairs living room
2022:
- Front yard fencing & gate with auto-close hinges & smart lock
2023:
- Programmable custom blinds throughout the bedrooms
- Yard hot tub into deck integration.
- Yard laundry room to wine fridge room conversion (laundry hook ups are still available in case downstairs unit wants a separate laundry)
- EV charger in garage
- Solar upgrade for home
- Heat pump and air conditioning for upstairs temperature year round regulation with smart thermostat
2024:
- Downstairs bathroom remodel & bonus room combination
- Storage optimization in all bedroom closets, hallway closet, garage and wine cellar.
- Front yard mood lighting (string lights)
- Front yard remodel and tree trimming
- Deck staining
- Repaint home exterior + interior
Floor Plans
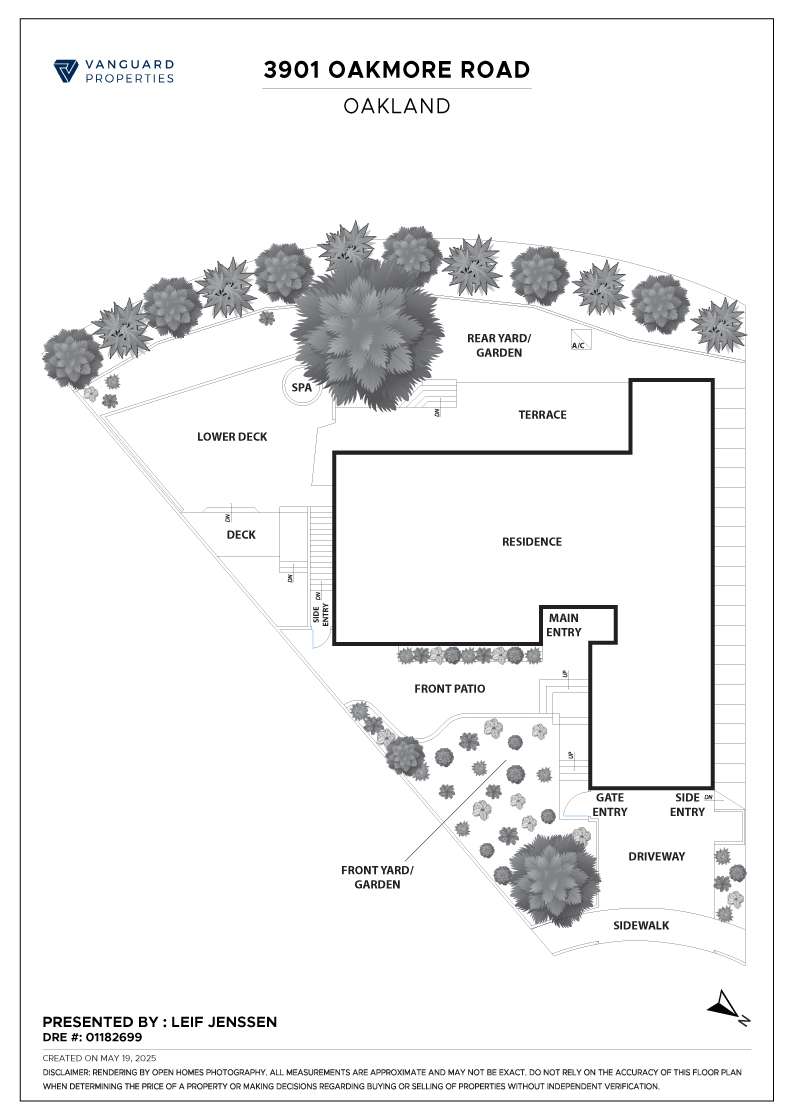
Site plan
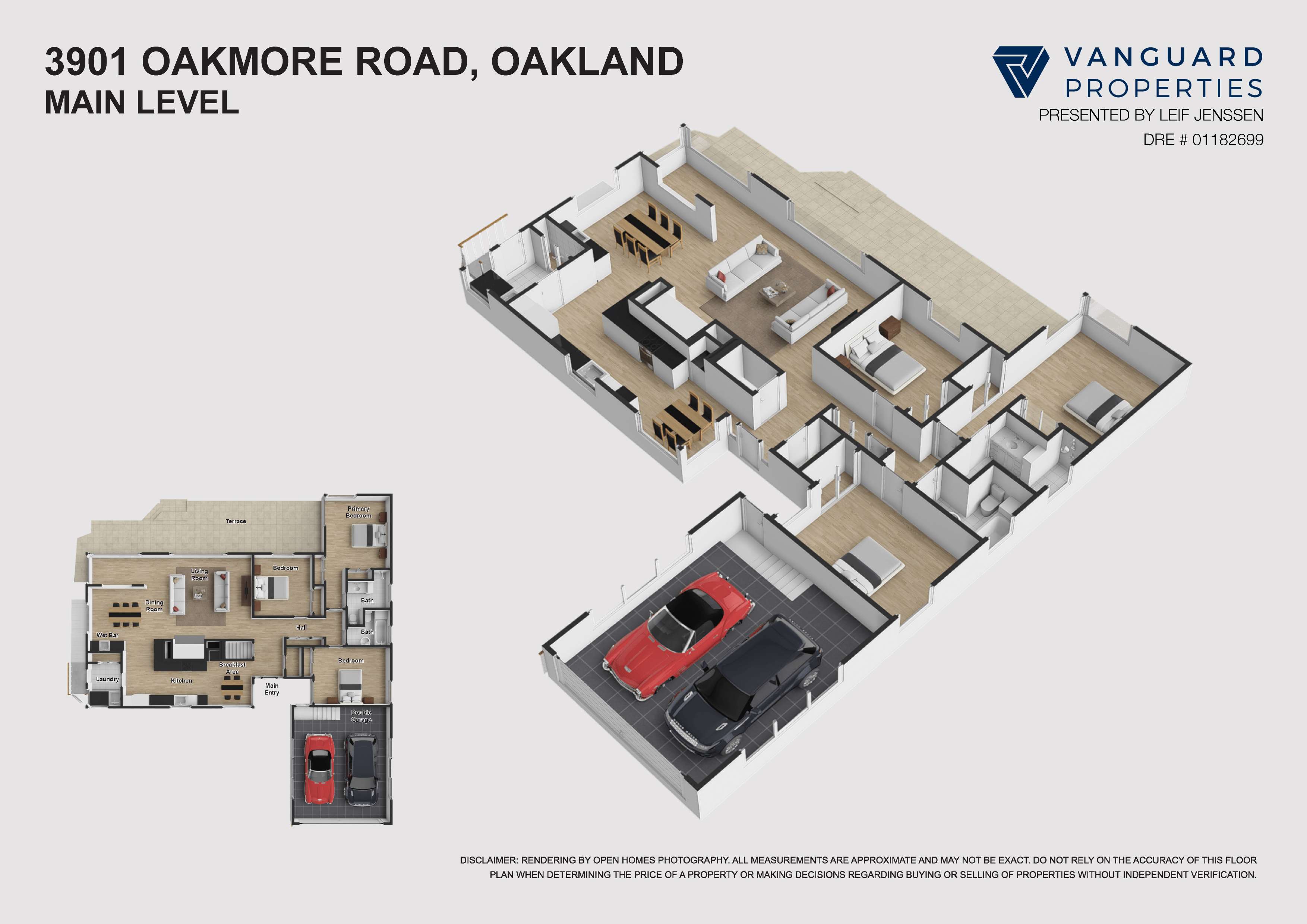
Floor plan
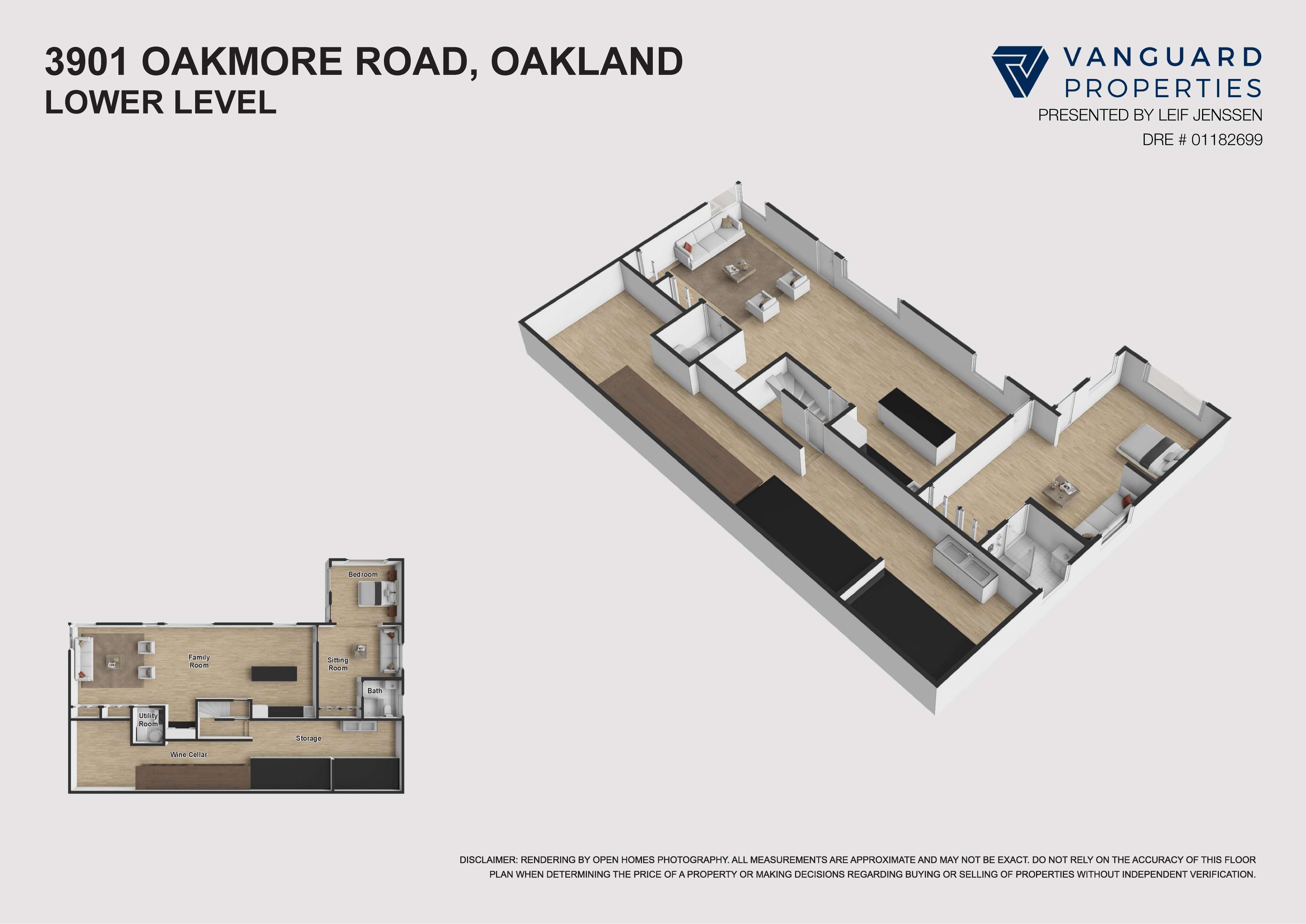
Floor plan
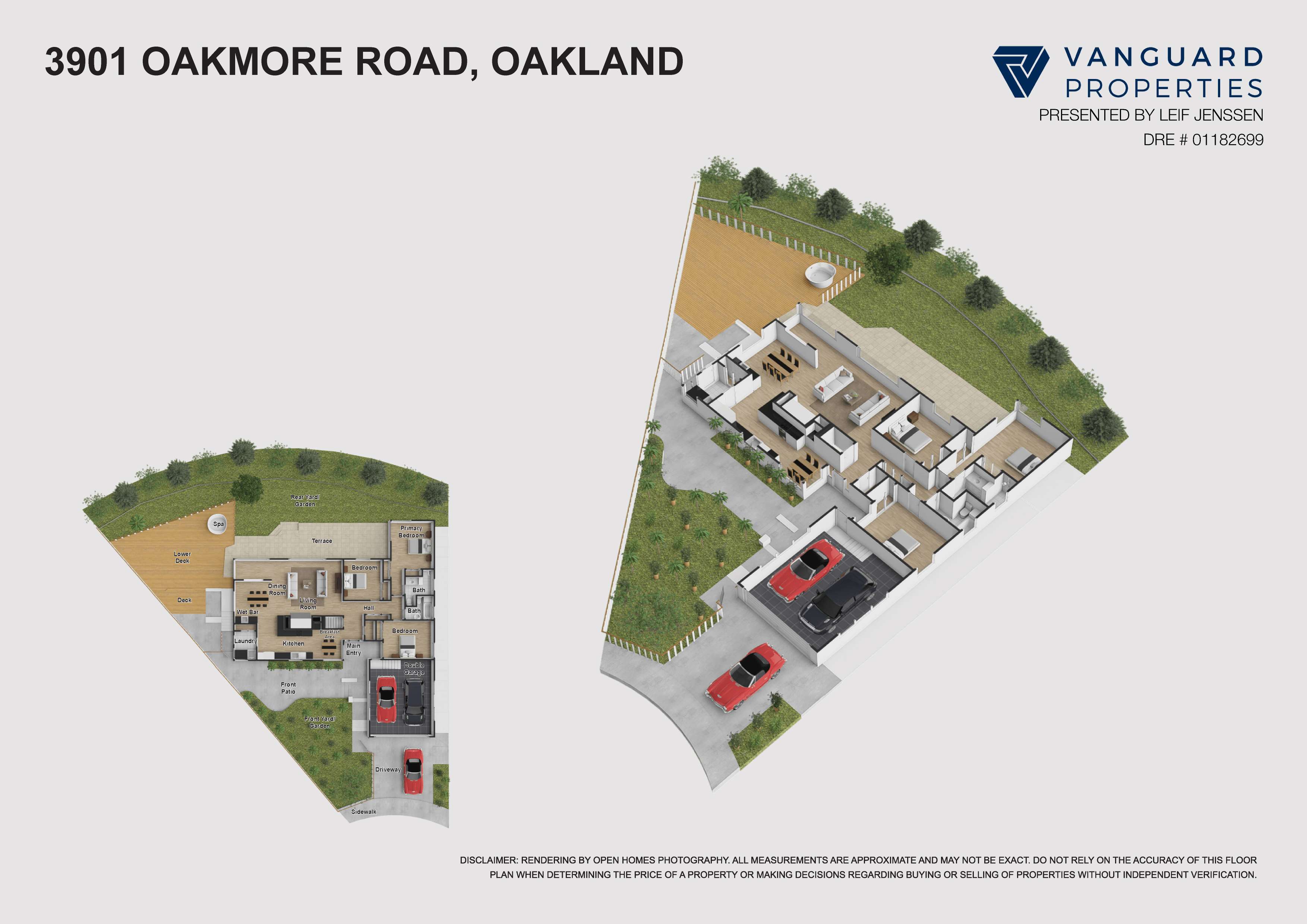
Floor plan
Oakmore Neighborhood
Oakmore emerged from a visionary development in the early 20th century, its name a literal interpretation of the neighborhood's defining characteristic—an abundance of oak trees that create a natural canopy across the landscape. Originally part of a carefully planned residential expansion, the area was developed by real estate pioneers who recognized the unique potential of Oakland's hillside terrain.
Montclair Village serves as the primary commercial hub, offering a robust collection of local eateries, boutique shops, and essential services along Mountain Boulevard and La Salle Avenue. This commercial corridor provides residents with convenient access to everything from daily necessities to specialty dining experiences.
The neighborhood's architectural landscape tells a compelling story of Oakland's residential development. Homes dating from the 1920s and 1930s feature a mix of architectural styles, including Tudor Revival, Mediterranean, and Craftsman designs that create a visually distinctive residential environment. Proximity to Shepherd Canyon Park provides residents with direct access to extensive hiking trails and open spaces, transforming everyday living into an opportunity for outdoor exploration.
What distinguishes Oakmore is its remarkable balance of urban convenience and natural preservation. Bounded by major parks and featuring carefully maintained residential streets, the neighborhood represents a distinctive living experience that captures the best of Oakland's hillside communities. From panoramic views of the San Francisco Bay to direct access to local amenities, Oakmore offers residents a residential environment that combines architectural heritage, natural beauty, and strategic urban positioning.
Montclair Village serves as the primary commercial hub, offering a robust collection of local eateries, boutique shops, and essential services along Mountain Boulevard and La Salle Avenue. This commercial corridor provides residents with convenient access to everything from daily necessities to specialty dining experiences.
The neighborhood's architectural landscape tells a compelling story of Oakland's residential development. Homes dating from the 1920s and 1930s feature a mix of architectural styles, including Tudor Revival, Mediterranean, and Craftsman designs that create a visually distinctive residential environment. Proximity to Shepherd Canyon Park provides residents with direct access to extensive hiking trails and open spaces, transforming everyday living into an opportunity for outdoor exploration.
What distinguishes Oakmore is its remarkable balance of urban convenience and natural preservation. Bounded by major parks and featuring carefully maintained residential streets, the neighborhood represents a distinctive living experience that captures the best of Oakland's hillside communities. From panoramic views of the San Francisco Bay to direct access to local amenities, Oakmore offers residents a residential environment that combines architectural heritage, natural beauty, and strategic urban positioning.
Oakmore emerged from a visionary development in the early 20th century, its name a literal interpretation of the neighborhood's defining characteristic—an abundance of oak trees that create a natural canopy across the landscape. Originally part of a carefully planned residential expansion, the area was developed by real estate pioneers who recognized the unique potential of Oakland's hillside terrain.
Montclair Village serves as the primary commercial hub, offering a robust collection of local eateries, boutique shops, and essential services along Mountain Boulevard and La Salle Avenue. This commercial corridor provides residents with convenient access to everything from daily necessities to specialty dining experiences.
The neighborhood's architectural landscape tells a compelling story of Oakland's residential development. Homes dating from the 1920s and 1930s feature a mix of architectural styles, including Tudor Revival, Mediterranean, and Craftsman designs that create a visually distinctive residential environment. Proximity to Shepherd Canyon Park provides residents with direct access to extensive hiking trails and open spaces, transforming everyday living into an opportunity for outdoor exploration.
What distinguishes Oakmore is its remarkable balance of urban convenience and natural preservation. Bounded by major parks and featuring carefully maintained residential streets, the neighborhood represents a distinctive living experience that captures the best of Oakland's hillside communities. From panoramic views of the San Francisco Bay to direct access to local amenities, Oakmore offers residents a residential environment that combines architectural heritage, natural beauty, and strategic urban positioning.
Montclair Village serves as the primary commercial hub, offering a robust collection of local eateries, boutique shops, and essential services along Mountain Boulevard and La Salle Avenue. This commercial corridor provides residents with convenient access to everything from daily necessities to specialty dining experiences.
The neighborhood's architectural landscape tells a compelling story of Oakland's residential development. Homes dating from the 1920s and 1930s feature a mix of architectural styles, including Tudor Revival, Mediterranean, and Craftsman designs that create a visually distinctive residential environment. Proximity to Shepherd Canyon Park provides residents with direct access to extensive hiking trails and open spaces, transforming everyday living into an opportunity for outdoor exploration.
What distinguishes Oakmore is its remarkable balance of urban convenience and natural preservation. Bounded by major parks and featuring carefully maintained residential streets, the neighborhood represents a distinctive living experience that captures the best of Oakland's hillside communities. From panoramic views of the San Francisco Bay to direct access to local amenities, Oakmore offers residents a residential environment that combines architectural heritage, natural beauty, and strategic urban positioning.

Leif Jenssen
Recent Listings
Get In Touch
Thank you!
Your message has been received. We will reply using one of the contact methods provided in your submission.
Sorry, there was a problem
Your message could not be sent. Please refresh the page and try again in a few minutes, or reach out directly using the agent contact information below.

Leif Jenssen
Email Us
